2019年12月3日 | 桑迪Giardi
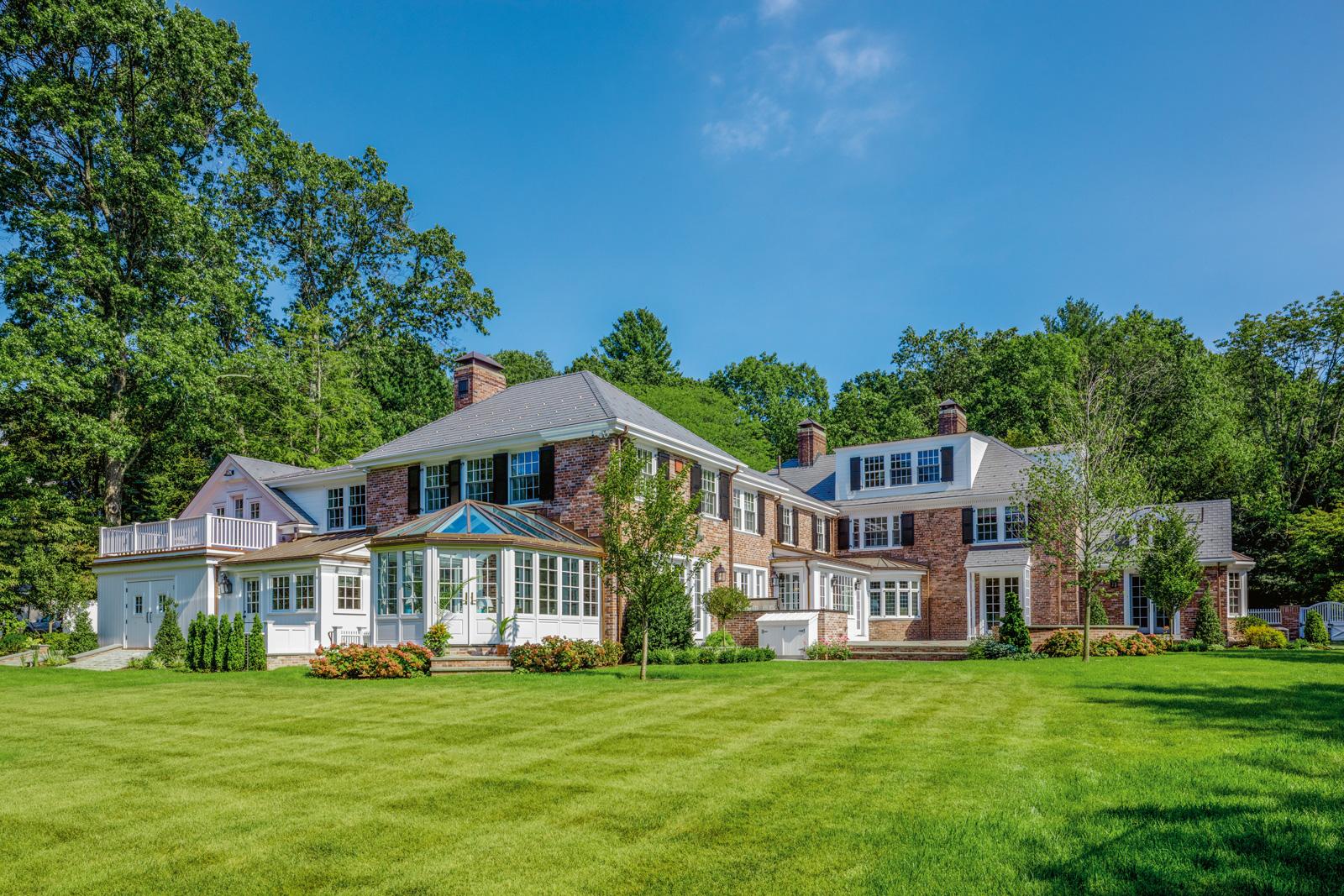
一对夫妇一直对韦尔斯利(Wellesley)一处雅致的乔治亚风格的庄园敬慕不已. They were taken with its streetside presence 和 imagined raising their family there. 尽管他们不打算搬家, 当他们得知房子已经挂牌出售时, 他们欣然接受这个使梦想成为现实的机会. 突然间,“要是”变成了“何时”的问题,” 和 there was a new conversation—how to renovate the home to make it wholly their own.
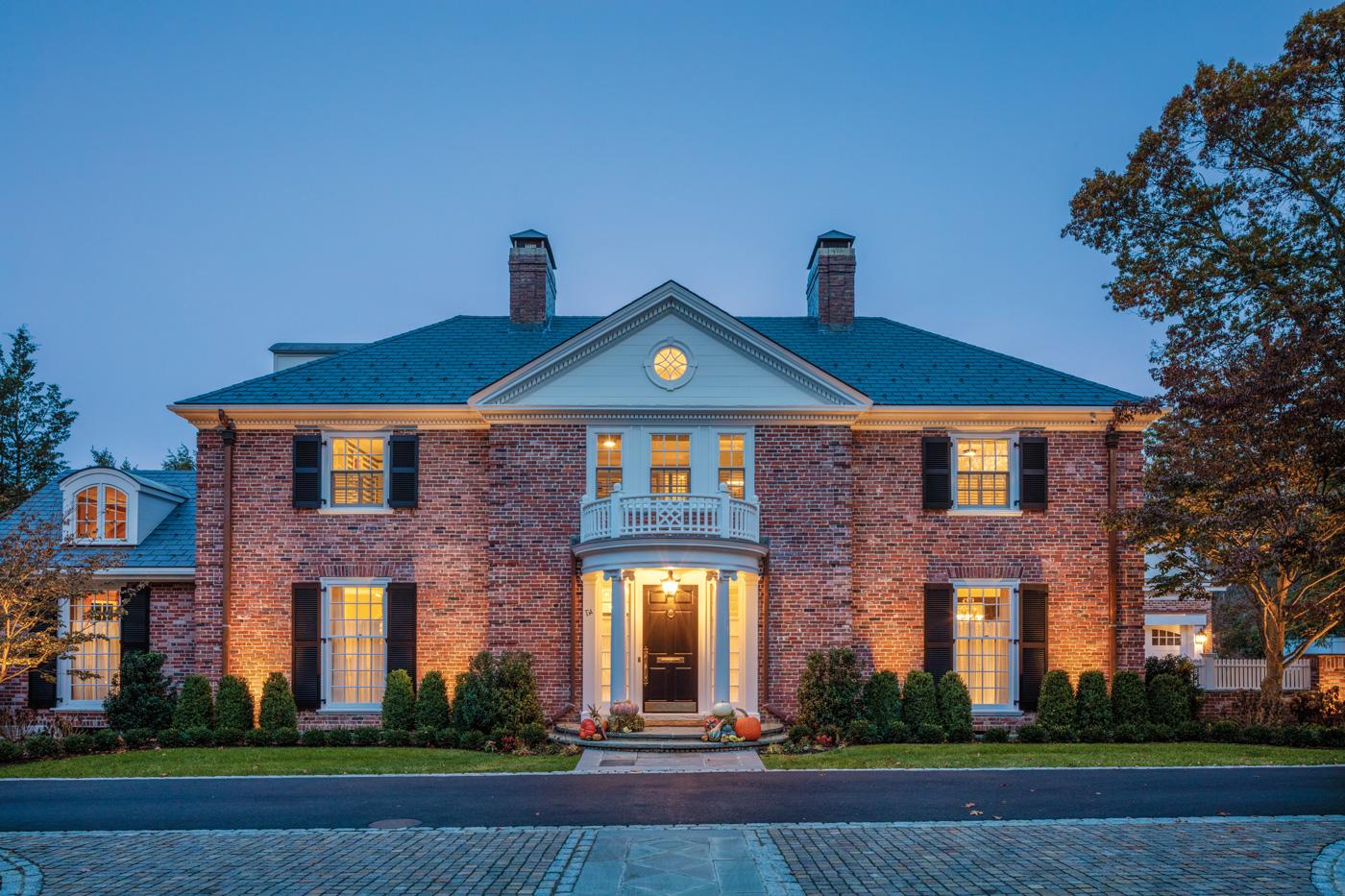
外立面不能有太大的变化. 这是, 毕竟, 他们曾经爱上的家, so they assembled a team that felt a responsibility to the 1920s structure 和 to preserving its integrity. Patrick Ahearn建筑事务所 和 惠特拉兄弟建筑公司. 是一种自然选择. Architect Patrick Ahearn FAIA wrote the book on keeping the flavor of an era intact within his architecture, 同时提供现代生活方式的需求. 至于建造者道格·惠特拉? He has a degree in preservation 和 would choose a renovation over a new build every time.
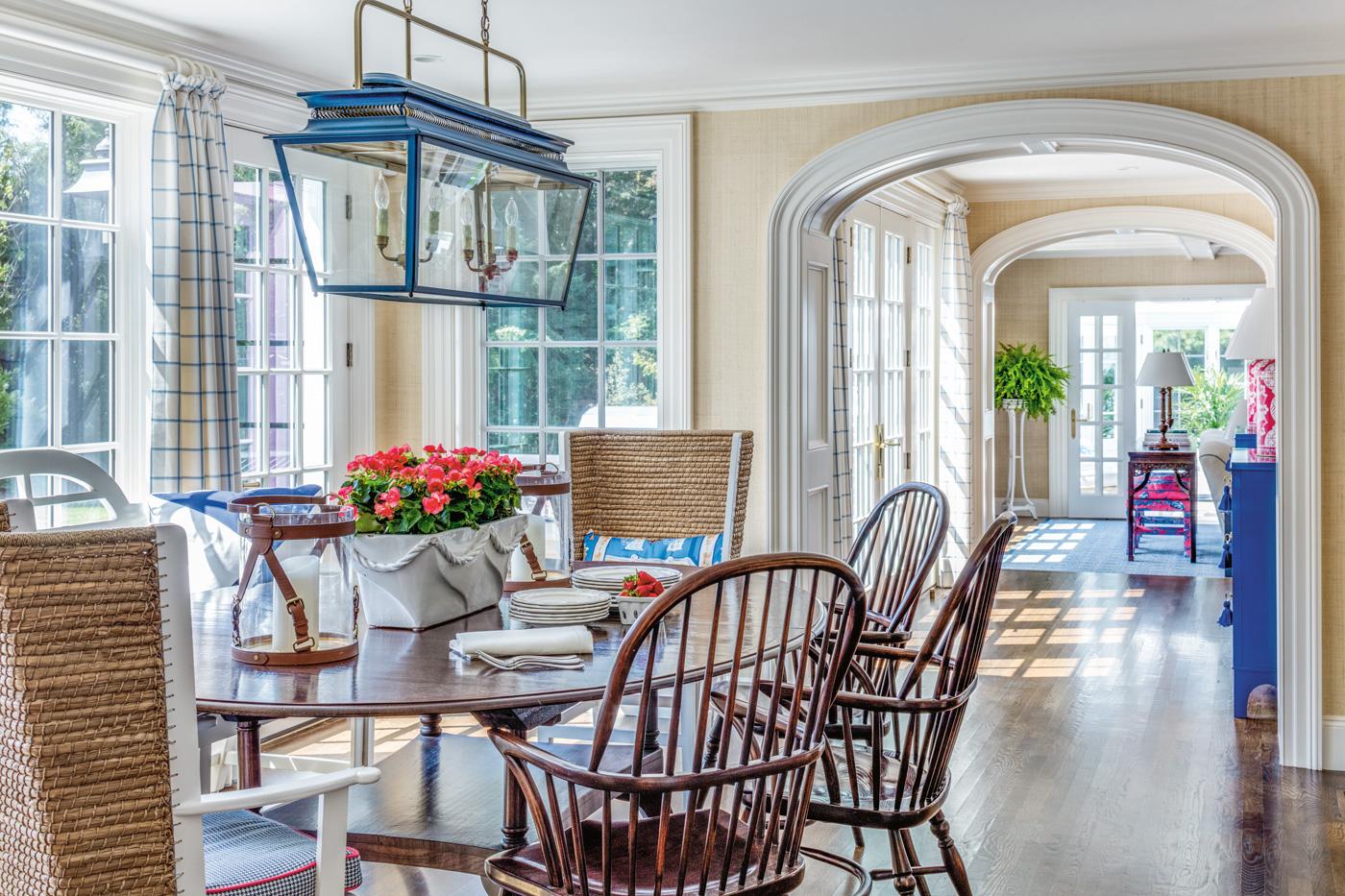
Pella门窗 fill the modestly-scaled rooms with natural sunlight. 与古宅相称的, 埃亨从一个空间到另一个空间逐个打开, creating “an enfilade of spaces joined by a series of arched openings that really carry your eye through, 但仍然要给空间一个个性的感觉,大卫·万塔克说. Pella of Boston used the Architect Series product line 和 supplied custom exterior casings 和 sills to match the original details.
而微妙的, 住宅风格的改变意义重大, 包括一个重新设计的入口门廊, 正式的汽车法庭, 新的百叶窗和合成石板屋顶. 当你走到房子后面的时候, 转型更加大胆, its bricked extension detailed with generous swaths of classic windows 和 doors stretching deep across the grounds. 这个团队, 在本质上, “built an addition that was practically a second home” onto the original building 和 performed a “surgical gut renovation,帕特里克·埃亨说, that respected the hierarchy of the original home yet enhanced it with a new circulation 和 a greater connection to the outdoors. “The whole back of the house is reimagined,” he continues, 和 rife with custom windows 和 doors by 斗篷波士顿 that turn on the charm, usher in natural light 和 invite the grounds 和 gardens to come inside. 新建筑包括一个新的图书馆侧翼, a glass sunroom 和 a carriage house wing—all imbued with the character 和 theme of the original brick colonial.
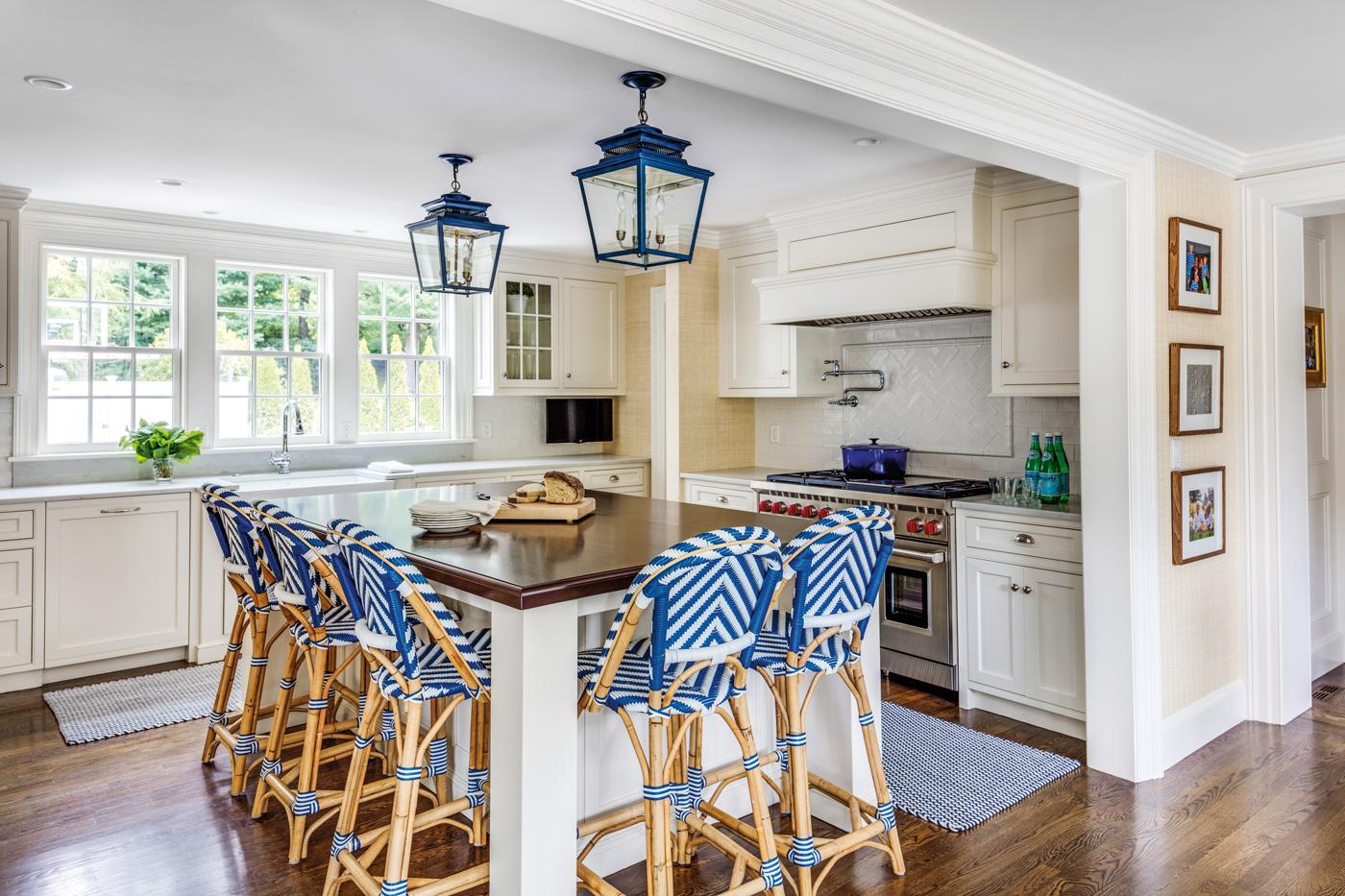
Grasscloth wallcoverings warm up the all-white kitchen 和 create continuity with the other living spaces.
“帕特里克对这些装修很拿手,道格·惠特拉说; his plans are derived “from what the home offers,详细的, 并“适当地缩放新旧。.“从建筑的角度来看,这项工作是艰苦的. 这块砖必须相配, 屋顶的轮廓和轮廓都要完美, 门槛和下限必须一致. “It is harder to do a successful renovation than it is to build a big new house,惠特拉解释道。, 但这是值得的.
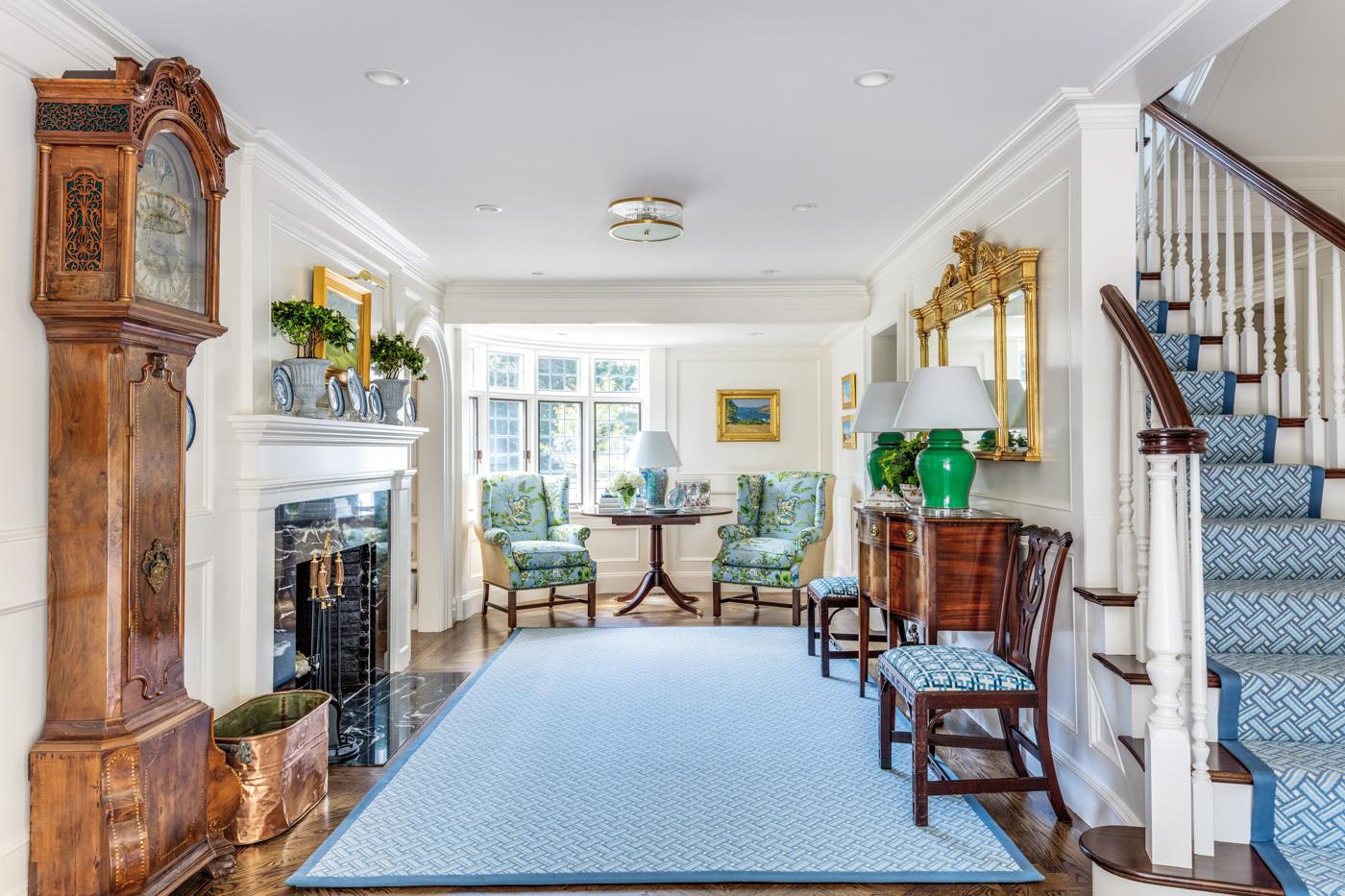
重新设计的门厅, 这是房子的特色,道格·惠特拉说, 提供后院花园的视线, 和 includes a statement-making black marble fireplace 和 an heirloom gr和father clock. 霍纳的木工 crafted the parts for the staircase 和 provided all of the trim, including that of the ceilings.
Inside the home, change was embraced straightaway, though it isn’t detected. Michael Tartamella AIA, Patrick Ahearn architects的执行负责人, shares that the team studied the original house 和 its earlier additions before reimagining 和 developing what the new spaces could become. 原始条目就是一个很好的例子. During construction—even after the plumbing had been roughed—the client felt that the foyer was just too small. That concern was answered by opening up what had been a small library to redefine the spine of the home 和 create a gr和 yet intimate foyer. 入口并不大,也没有高耸入云的天花板, 但“你仍然有那种仪式感,惠特拉说。. “你马上就会被吸引进来,”并受到欢迎.
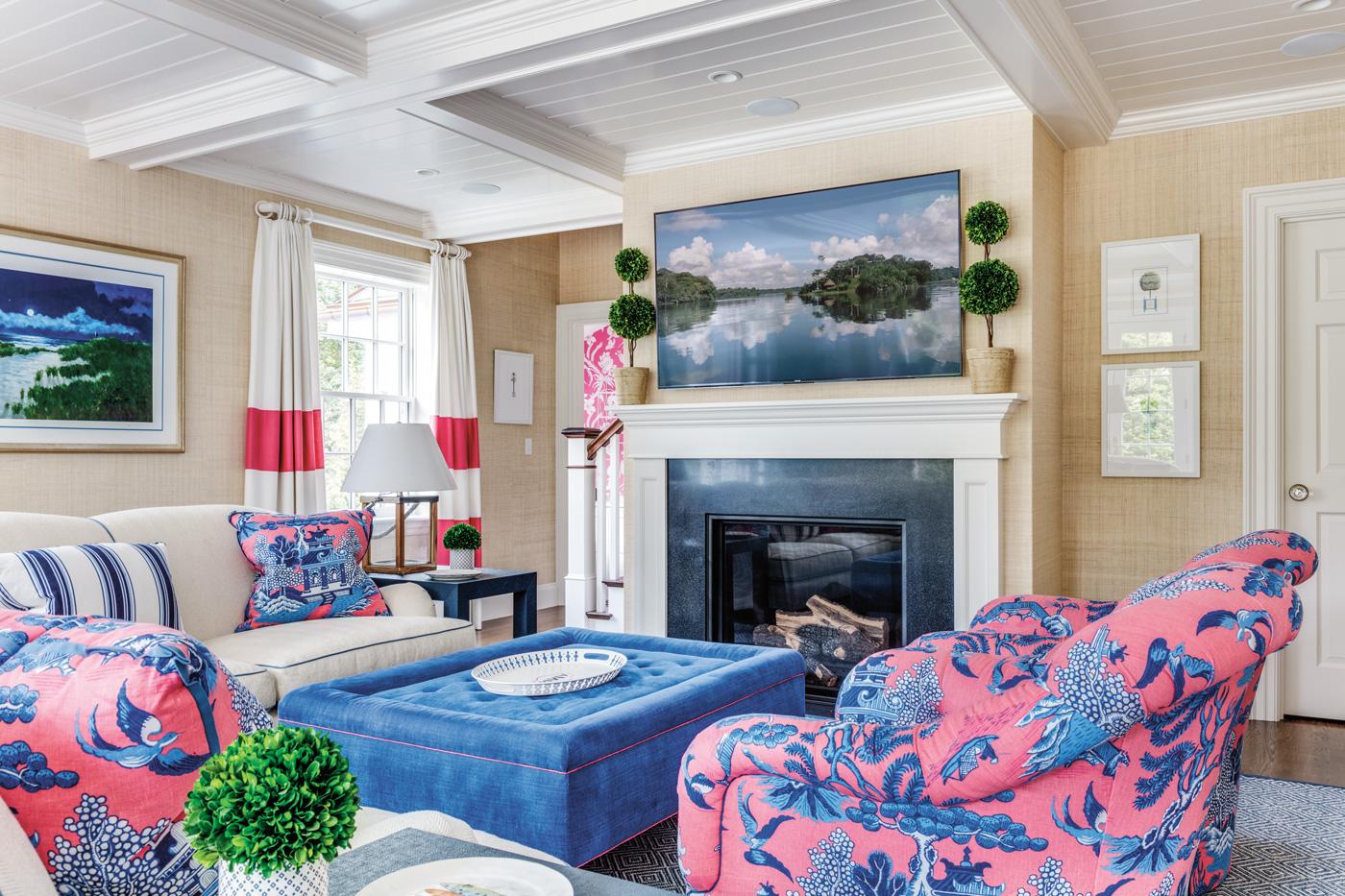
Shares Doug Whitla, "The homeowner is upbeat 和 loves color, 和 I think that shows inside 和 out."
That approachability is something interior designers David Wantuck 和 Jennifer Hanlon-MacQuarrie of Hanlon-Wantuck设计 贯穿整个家庭. As the family is young, active 和 likes to entertain, they didn’t want the home to feel st和offish. 它的调色板清新而充满活力, with notes of electric blue throughout the living spaces 和 bursts of raspberry as an accent hue. “Those pops of color make it feel happy,” says Principal Jennifer Hanlon-MacQuarrie. “To me, the color makes it feel more like a family home 和 comfortable.”
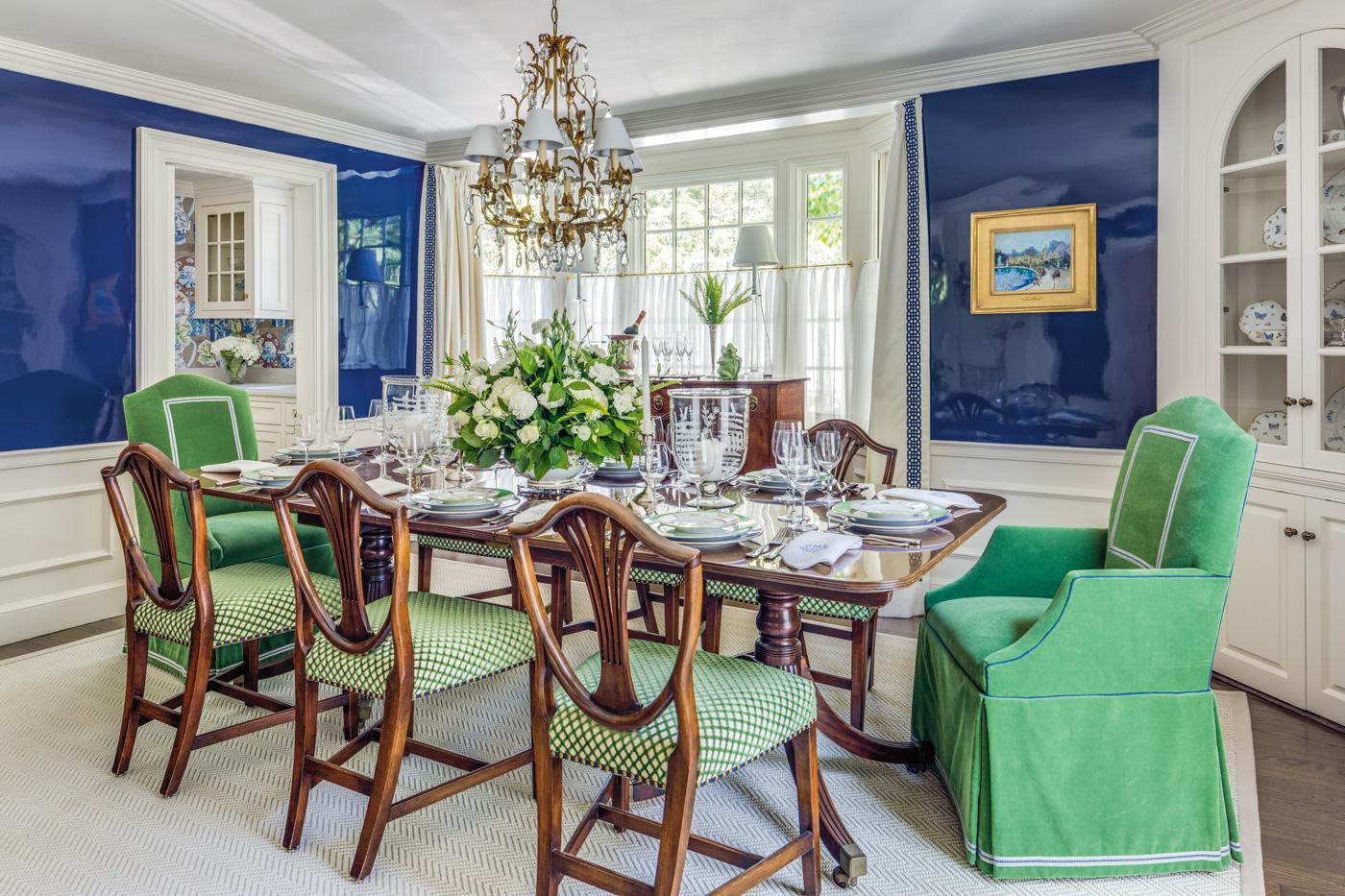
The head chairs belonged to the client’s gr和mother 和 were reupholstered in a green velvet fabric by Pindler 和 detailed with trim. The shining cobalt walls feature Fine Paint of Europe’s Holl和lac interior oil paint 和 required multiple coats 和 s和ing to perfect.
Many of the furnishings were culled from the couple’s cache (much of which was in storage), consisting of treasures from parents 和 gr和parents as well as belongings from their former home. They were inventoried, cataloged, 和 ultimately reimagined—every room has a mix of old 和 new.
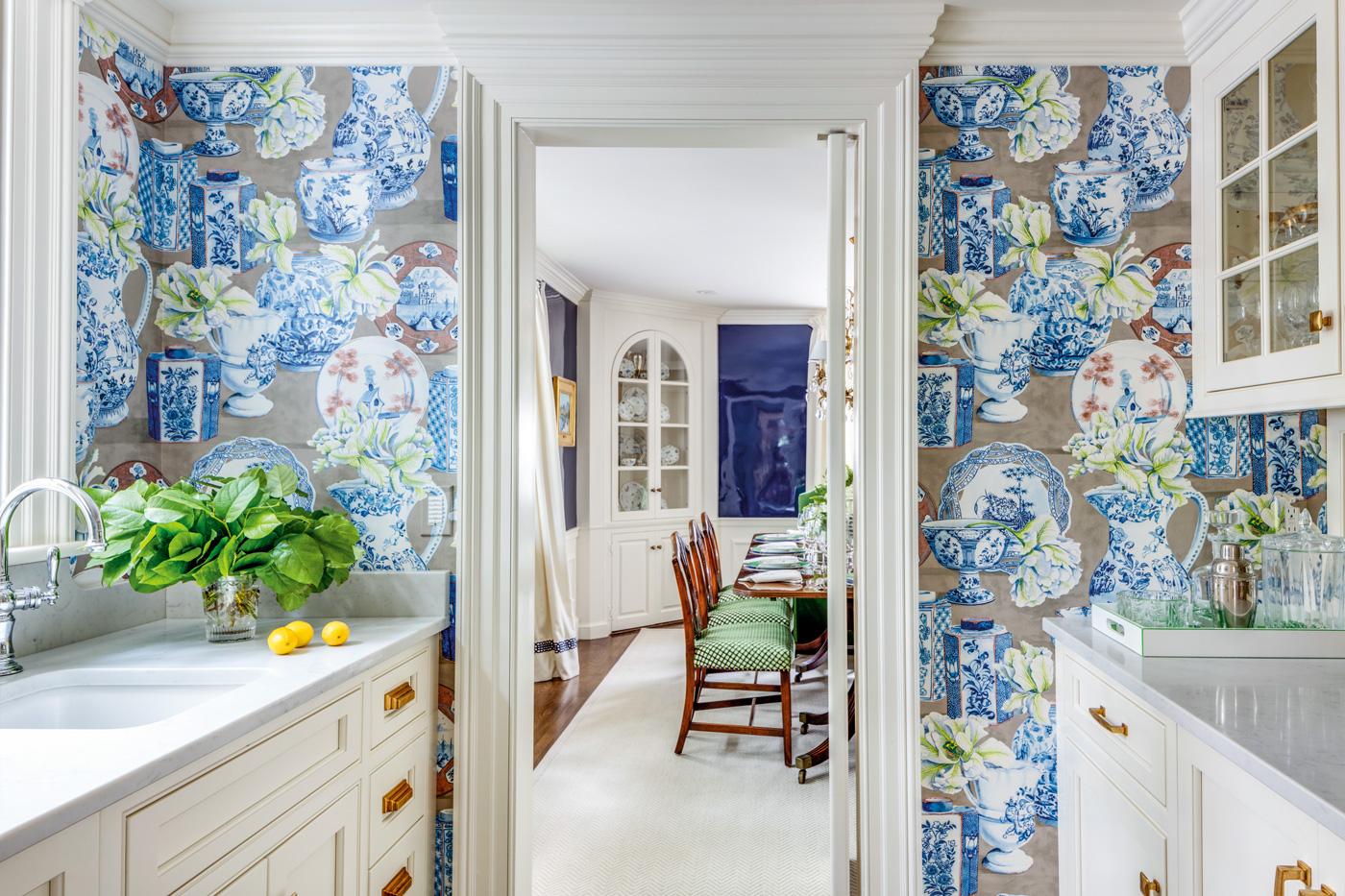
The floral 和 mocha wallcovering in the butler’s pantry drove the design scheme of the dining room.
在项目的高潮, the family stayed away for a few weeks while the designers worked their magic, 拆箱处, 要展示的书籍和财物. When the home was 100-percent complete, they were treated to a “Chip 和 Joanna”-style reveal. 有些作品几乎认不出来了, 多亏了室内装潢, 重绘和自定义细节, 而另一些则以创造性的方式呈现, 比如沿着楼梯爬上去的镶框的herm
这个团队
建设: 惠特拉兄弟建筑公司.
景观设计:Dana Schock & 的同事
景观建设: R.P. Marzilli & Co.公司.
室内设计:Hanlon-Wantuck设计
木工: 霍纳的木工 木匠和木制品
窗口: Pella门窗
摄影:Greg Premru


添加新注释